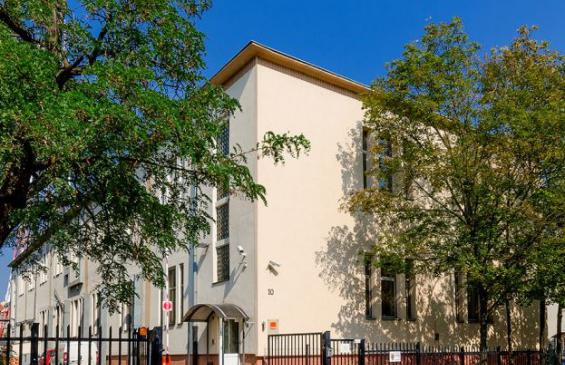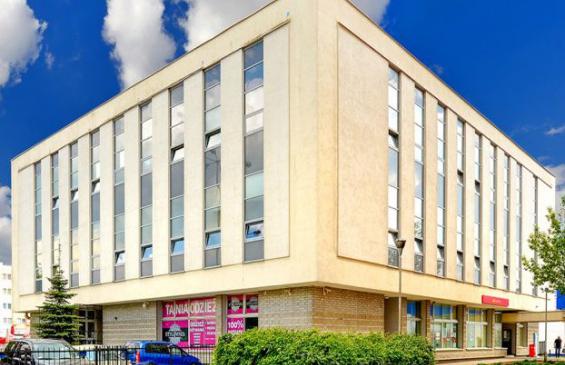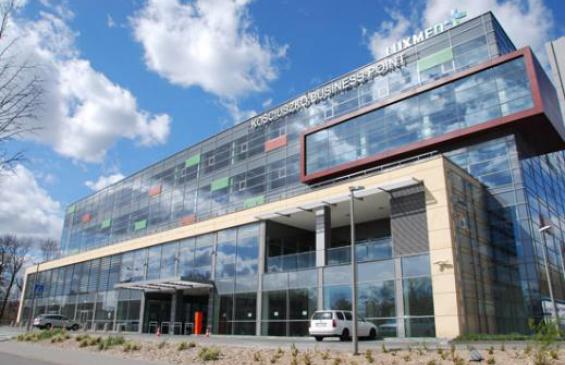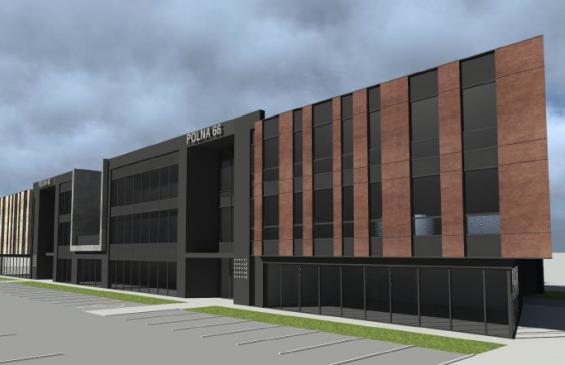
- 10 Zygmunta Krasińskiego St.
- total building area: 1993 m²
- total land area: 2894 m²

- 11 Działowskiego St.
- space available: 3 606 m²

- 71 Kościuszki St.
- standard - Class A
- space available: ground floor – 212 m², 2nd floor - 77 m² & 77,5 m², 3rd floor - 1143 m²

- 71 Kościuszki St.
- standard - Class A
- space available: ground floor – 212 m², 2nd floor - 77 m² & 77,5 m², 3rd floor - 1143 m²

- 71 Kościuszki St.
- standard - Class A
- space available: ground floor – 212 m², 2nd floor - 77 m² & 77,5 m², 3rd floor - 1143 m²

- 71 Kościuszki St.
- standard - Class A
- space available: ground floor – 212 m², 2nd floor - 77 m² & 77,5 m², 3rd floor - 1143 m²

- 71 Kościuszki St.
- standard - Class A
- space available: ground floor – 212 m², 2nd floor - 77 m² & 77,5 m², 3rd floor - 1143 m²

- 71 Kościuszki St.
- standard - Class A
- space available: ground floor – 212 m², 2nd floor - 77 m² & 77,5 m², 3rd floor - 1143 m²

- 71 Kościuszki St.
- standard - Class A
- space available: ground floor – 212 m², 2nd floor - 77 m² & 77,5 m², 3rd floor - 1143 m²

- 66 Polna St.
- standard - Class A
- office space available:
- ground floor: 334,85 m²
- 1st floor: 238,89 m²

- 66 Polna St.
- standard - Class A
- office space available:
- ground floor: 655,31m²
- 1st floor: 1144,43m²
- 2nd floor: 1032,76m²
- warehouse space available:
- ground floor: 112,60m²
- 1st floor:168,64m²
- 2nd floor: 134,77m²

